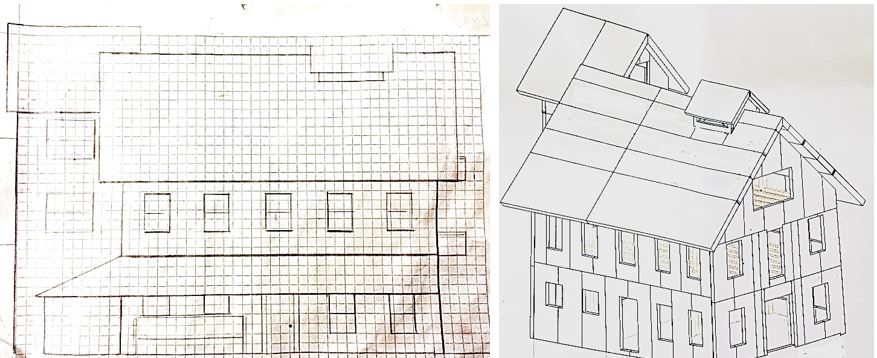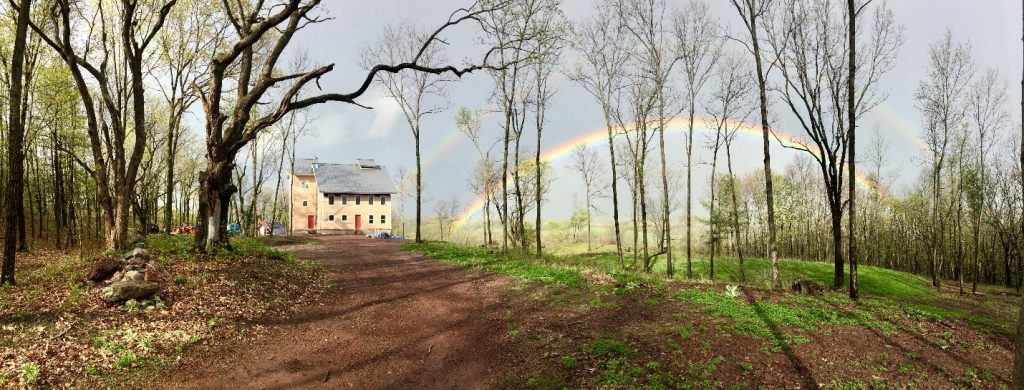Before we had even moved a single scoop of earth to make way for our future home’s foundation, my husband and I had already toured the place extensively. On paper, on the computer, and on the plot of land, we’ve been sketching, revising, refining, and simulating the place for years. During winter we paced out our floorplan and walked around inside, stepping through the snow from the “front door” to the “kitchen” as though our arms were full of groceries, or running quickly from the “front door” to the “bathroom.” When the snow was gone, we ran string between tripods to define the walls, sat on the ground in the “living room,” and watched the sun rise as we drank tea from thermoses, reorienting the eastern face ten degrees north, back five degrees south, over and over. If the weather in the real world was bad, we could float up the computer-modeled stairs to the second floor and hover down the hall, panning left or right to peer into the rooms, pushing this wall to make that room smaller and the other bigger, pushing it back, and repeat. By the time we finalized the plans and submitted them to the building inspector, the whole place was, in a sense, completely done. All we had to do was build all of it.
When you get close to finishing a house you designed and built yourself, it’s a little bit like getting a birthday present that you chose yourself with painstaking care and also have to assemble. As everything nears completion, there’s no surprise, just confirmation, and a fair amount of gratified relief—yes, this is the thing I studied atom by atom before committing to it and then saw at every stage of progress.
With all that said, sure—it’s a little bit better in real life.



